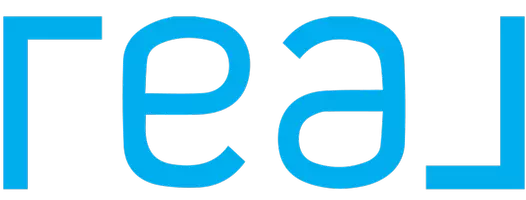4 Beds
3 Baths
2,256 SqFt
4 Beds
3 Baths
2,256 SqFt
Key Details
Property Type Single Family Home
Sub Type Single Family Residence
Listing Status Active
Purchase Type For Sale
Square Footage 2,256 sqft
Price per Sqft $210
Subdivision Colonies
MLS Listing ID 2078165
Style Tri/Multi-Level
Bedrooms 4
Full Baths 1
Three Quarter Bath 2
Construction Status Blt./Standing
HOA Y/N No
Abv Grd Liv Area 1,374
Year Built 1977
Annual Tax Amount $2,700
Lot Size 10,018 Sqft
Acres 0.23
Lot Dimensions 0.0x0.0x0.0
Property Sub-Type Single Family Residence
Property Description
Location
State UT
County Weber
Area Ogdn; Farrw; Hrsvl; Pln Cty.
Zoning Single-Family
Rooms
Basement Daylight, Full, Walk-Out Access
Interior
Interior Features Disposal, Gas Log, Range/Oven: Free Stdng.
Heating Gas: Central
Cooling Central Air
Flooring Carpet, Laminate, Tile
Fireplaces Number 1
Fireplaces Type Insert
Inclusions Ceiling Fan, Dryer, Fireplace Insert, Microwave, Range, Range Hood, Refrigerator, Washer, Window Coverings, Smart Thermostat(s)
Equipment Fireplace Insert, Window Coverings
Fireplace Yes
Window Features Drapes
Appliance Ceiling Fan, Dryer, Microwave, Range Hood, Refrigerator, Washer
Exterior
Exterior Feature Bay Box Windows, Deck; Covered, Entry (Foyer), Lighting, Sliding Glass Doors, Triple Pane Windows
Garage Spaces 2.0
Utilities Available Natural Gas Connected, Electricity Connected, Sewer Connected, Sewer: Public, Water Connected
View Y/N No
Roof Type Asphalt
Present Use Single Family
Topography Cul-de-Sac, Fenced: Full, Sidewalks, Sprinkler: Auto-Full
Total Parking Spaces 6
Private Pool No
Building
Lot Description Cul-De-Sac, Fenced: Full, Sidewalks, Sprinkler: Auto-Full
Story 3
Sewer Sewer: Connected, Sewer: Public
Water Culinary
Finished Basement 100
Structure Type Aluminum,Brick,Composition
New Construction No
Construction Status Blt./Standing
Schools
Elementary Schools Majestic
Middle Schools Orion
High Schools Weber
School District Weber
Others
Senior Community No
Tax ID 11-138-0018
Acceptable Financing Cash, Conventional, FHA, VA Loan
Listing Terms Cash, Conventional, FHA, VA Loan
Virtual Tour https://www.utahrealestate.com/report/display/report/photo/listno/2078165/type/1/pub/0
"My job is to find and attract mastery-based agents to the office, protect the culture, and make sure everyone is happy! "
1175 Shepard Creek Pkwy, Farmington, UT, 84025, United States






