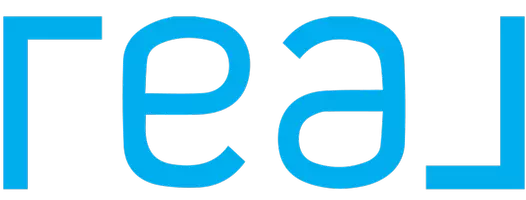3 Beds
2 Baths
1,399 SqFt
3 Beds
2 Baths
1,399 SqFt
Key Details
Property Type Townhouse
Sub Type Townhouse
Listing Status Active
Purchase Type For Sale
Square Footage 1,399 sqft
Price per Sqft $253
Subdivision Ridge
MLS Listing ID 2078670
Style Townhouse; Row-mid
Bedrooms 3
Full Baths 2
Construction Status Blt./Standing
HOA Fees $224
HOA Y/N Yes
Abv Grd Liv Area 1,399
Year Built 2021
Annual Tax Amount $1,713
Lot Size 871 Sqft
Acres 0.02
Lot Dimensions 0.0x0.0x0.0
Property Sub-Type Townhouse
Property Description
Location
State UT
County Utah
Area Santaquin; Genola
Zoning Single-Family
Rooms
Basement None
Interior
Interior Features Alarm: Security, Bath: Primary, Closet: Walk-In, Disposal, Range: Gas, Range/Oven: Free Stdng., Smart Thermostat(s)
Cooling Central Air
Flooring Carpet, Laminate, Vinyl
Fireplaces Type Fireplace Equipment, Insert
Inclusions Alarm System, Fireplace Equipment, Fireplace Insert, Microwave, Water Softener: Own, Window Coverings, Smart Thermostat(s)
Equipment Alarm System, Fireplace Equipment, Fireplace Insert, Window Coverings
Fireplace No
Window Features Shades
Appliance Microwave, Water Softener Owned
Laundry Electric Dryer Hookup
Exterior
Exterior Feature Double Pane Windows, Sliding Glass Doors, Patio: Open
Garage Spaces 2.0
Community Features Clubhouse
Utilities Available Natural Gas Connected, Electricity Connected, Sewer Connected, Water Connected
Amenities Available Insurance, Pet Rules, Pets Permitted, Playground, Pool, Sewer Paid, Trash, Water
View Y/N Yes
View Mountain(s)
Roof Type Asphalt
Present Use Residential
Topography Road: Paved, Sidewalks, Sprinkler: Auto-Full, Terrain, Flat, View: Mountain
Handicap Access Accessible Doors, Accessible Hallway(s), Accessible Electrical and Environmental Controls, Ground Level, Accessible Kitchen
Porch Patio: Open
Total Parking Spaces 4
Private Pool No
Building
Lot Description Road: Paved, Sidewalks, Sprinkler: Auto-Full, View: Mountain
Story 2
Sewer Sewer: Connected
Water Culinary, Irrigation: Pressure
Structure Type Asphalt,Stone,Stucco,Cement Siding
New Construction No
Construction Status Blt./Standing
Schools
Elementary Schools Orchard Hills
Middle Schools Mt. Nebo
High Schools Payson
School District Nebo
Others
HOA Fee Include Insurance,Sewer,Trash,Water
Senior Community No
Tax ID 66-802-0202
Monthly Total Fees $224
Acceptable Financing Cash, Conventional, FHA, VA Loan, USDA Rural Development
Listing Terms Cash, Conventional, FHA, VA Loan, USDA Rural Development
"My job is to find and attract mastery-based agents to the office, protect the culture, and make sure everyone is happy! "
1175 Shepard Creek Pkwy, Farmington, UT, 84025, United States






