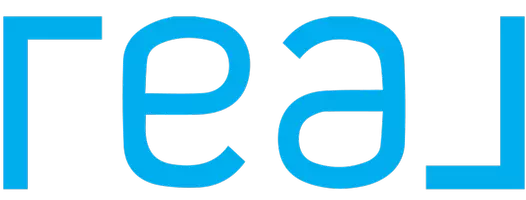6 Beds
7 Baths
6,925 SqFt
6 Beds
7 Baths
6,925 SqFt
Key Details
Property Type Single Family Home
Sub Type Single Family Residence
Listing Status Active
Purchase Type For Sale
Square Footage 6,925 sqft
Price per Sqft $418
Subdivision Clover Ridge
MLS Listing ID 2079666
Bedrooms 6
Full Baths 1
Half Baths 1
Three Quarter Bath 5
Construction Status Und. Const.
HOA Y/N No
Abv Grd Liv Area 5,033
Year Built 2025
Annual Tax Amount $10,000
Lot Size 0.370 Acres
Acres 0.37
Lot Dimensions 0.0x0.0x0.0
Property Sub-Type Single Family Residence
Property Description
Location
State UT
County Salt Lake
Area Wj; Sj; Rvrton; Herriman; Bingh
Zoning Single-Family
Rooms
Basement Entrance
Main Level Bedrooms 1
Interior
Interior Features Bar: Dry, Bar: Wet, Bath: Sep. Tub/Shower, Den/Office, Great Room, Oven: Gas, Oven: Wall, Range: Gas, Range/Oven: Built-In, Vaulted Ceilings, Theater Room
Cooling Central Air
Flooring Carpet, Hardwood, Tile
Fireplaces Type Insert
Inclusions Ceiling Fan, Fireplace Insert, Refrigerator
Equipment Fireplace Insert
Fireplace No
Appliance Ceiling Fan, Refrigerator
Exterior
Exterior Feature Awning(s), Basement Entrance, Deck; Covered, Entry (Foyer), Lighting, Patio: Covered, Sliding Glass Doors, Walkout
Garage Spaces 4.0
View Y/N Yes
View Mountain(s), Valley
Present Use Single Family
Topography Cul-de-Sac, Sprinkler: Auto-Full, View: Mountain, View: Valley, Drip Irrigation: Auto-Full
Handicap Access Accessible Elevator Installed, Ground Level, Single Level Living, Customized Wheelchair Accessible
Porch Covered
Total Parking Spaces 4
Private Pool No
Building
Lot Description Cul-De-Sac, Sprinkler: Auto-Full, View: Mountain, View: Valley, Drip Irrigation: Auto-Full
Story 4
Finished Basement 95
Structure Type Concrete,Stone,Stucco
New Construction Yes
Construction Status Und. Const.
Schools
Elementary Schools South Jordan
Middle Schools South Jordan
High Schools Bingham
School District Jordan
Others
Senior Community No
Tax ID 27-23-376-089
Acceptable Financing Cash, Conventional, FHA, VA Loan
Listing Terms Cash, Conventional, FHA, VA Loan
"My job is to find and attract mastery-based agents to the office, protect the culture, and make sure everyone is happy! "
1175 Shepard Creek Pkwy, Farmington, UT, 84025, United States






