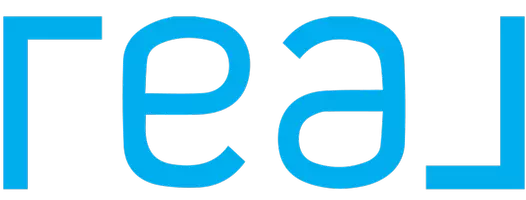4 Beds
2 Baths
3,009 SqFt
4 Beds
2 Baths
3,009 SqFt
OPEN HOUSE
Sat Apr 26, 10:00am - 1:00pm
Key Details
Property Type Single Family Home
Sub Type Single Family Residence
Listing Status Active
Purchase Type For Sale
Square Footage 3,009 sqft
Price per Sqft $324
Subdivision Inglewood Add
MLS Listing ID 2080174
Style Stories: 2
Bedrooms 4
Full Baths 2
Construction Status Blt./Standing
HOA Y/N No
Abv Grd Liv Area 2,208
Year Built 1912
Annual Tax Amount $3,669
Lot Size 6,098 Sqft
Acres 0.14
Lot Dimensions 0.0x0.0x0.0
Property Sub-Type Single Family Residence
Property Description
Location
State UT
County Salt Lake
Area Salt Lake City; So. Salt Lake
Zoning Single-Family
Rooms
Basement Partial, Shelf
Main Level Bedrooms 2
Interior
Interior Features Gas Log, Range/Oven: Free Stdng.
Heating Gas: Central
Cooling Central Air
Flooring Carpet, Hardwood, Tile
Fireplaces Number 1
Inclusions Range, Refrigerator
Fireplace Yes
Appliance Refrigerator
Exterior
Exterior Feature Deck; Covered, Entry (Foyer), Patio: Covered, Storm Windows
Garage Spaces 2.0
Utilities Available Sewer: Public
View Y/N No
Roof Type Asphalt
Present Use Single Family
Topography Curb & Gutter, Fenced: Part, Road: Paved, Sprinkler: Manual-Part, Terrain, Flat
Porch Covered
Total Parking Spaces 2
Private Pool No
Building
Lot Description Curb & Gutter, Fenced: Part, Road: Paved, Sprinkler: Manual-Part
Faces North
Story 3
Sewer Sewer: Public
Water Culinary
Finished Basement 20
Structure Type Aluminum,Brick,Frame
New Construction No
Construction Status Blt./Standing
Schools
Elementary Schools Emerson
Middle Schools Clayton
High Schools East
School District Salt Lake
Others
Senior Community No
Tax ID 16-08-379-014
Acceptable Financing Cash, Conventional, FHA, VA Loan
Listing Terms Cash, Conventional, FHA, VA Loan
"My job is to find and attract mastery-based agents to the office, protect the culture, and make sure everyone is happy! "
1175 Shepard Creek Pkwy, Farmington, UT, 84025, United States






