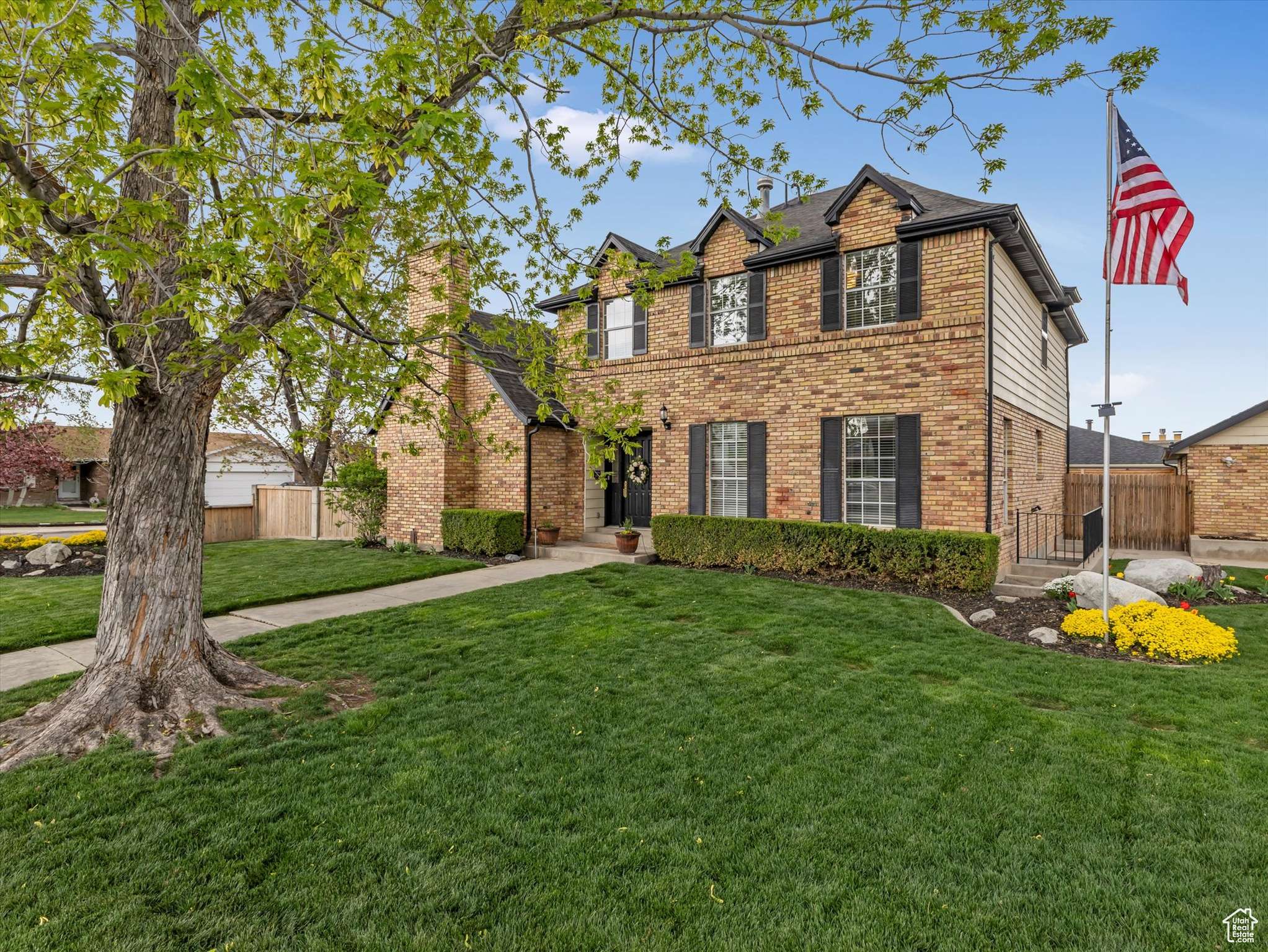6 Beds
4 Baths
4,692 SqFt
6 Beds
4 Baths
4,692 SqFt
OPEN HOUSE
Sat Apr 26, 11:00am - 2:00pm
Fri Apr 25, 4:00pm - 6:00pm
Key Details
Property Type Single Family Home
Sub Type Single Family Residence
Listing Status Active
Purchase Type For Sale
Square Footage 4,692 sqft
Price per Sqft $234
Subdivision Alta Hills
MLS Listing ID 2080243
Style Stories: 2
Bedrooms 6
Full Baths 2
Half Baths 1
Three Quarter Bath 1
Construction Status Blt./Standing
HOA Y/N No
Abv Grd Liv Area 2,837
Year Built 1978
Annual Tax Amount $4,189
Lot Size 10,454 Sqft
Acres 0.24
Lot Dimensions 0.0x0.0x0.0
Property Sub-Type Single Family Residence
Property Description
Location
State UT
County Salt Lake
Area Sandy; Alta; Snowbd; Granite
Zoning Single-Family
Rooms
Basement Entrance, Full, Walk-Out Access
Interior
Interior Features Bath: Primary, Closet: Walk-In, Disposal, Oven: Wall, Range: Countertop, Range: Gas, Vaulted Ceilings, Granite Countertops, Video Door Bell(s)
Heating Forced Air, Gas: Central
Cooling Central Air
Flooring Carpet, Hardwood, Tile
Fireplaces Number 2
Inclusions Ceiling Fan, Hot Tub, Microwave, Range, Refrigerator, Water Softener: Own, Video Door Bell(s), Smart Thermostat(s)
Equipment Hot Tub
Fireplace Yes
Window Features Blinds
Appliance Ceiling Fan, Microwave, Refrigerator, Water Softener Owned
Laundry Electric Dryer Hookup
Exterior
Exterior Feature Basement Entrance, Double Pane Windows, Entry (Foyer), Patio: Open
Garage Spaces 2.0
Utilities Available Natural Gas Connected, Electricity Connected, Sewer Connected, Sewer: Public, Water Connected
View Y/N Yes
View Mountain(s)
Roof Type Asphalt
Present Use Single Family
Topography Curb & Gutter, Fenced: Full, Sidewalks, Sprinkler: Auto-Full, Terrain, Flat, View: Mountain
Porch Patio: Open
Total Parking Spaces 12
Private Pool No
Building
Lot Description Curb & Gutter, Fenced: Full, Sidewalks, Sprinkler: Auto-Full, View: Mountain
Faces South
Story 3
Sewer Sewer: Connected, Sewer: Public
Water Culinary
Finished Basement 95
Structure Type Brick
New Construction No
Construction Status Blt./Standing
Schools
Elementary Schools Canyon View
Middle Schools Butler
High Schools Brighton
School District Canyons
Others
Senior Community No
Tax ID 28-02-202-007
Acceptable Financing Cash, Conventional
Listing Terms Cash, Conventional
Virtual Tour https://www.utahsnewhometeam.com/uht/3131-e-alta-hills-dr,https://my.matterport.com/show/?m=UJeWLbtDDDz b
"My job is to find and attract mastery-based agents to the office, protect the culture, and make sure everyone is happy! "
1175 Shepard Creek Pkwy, Farmington, UT, 84025, United States






