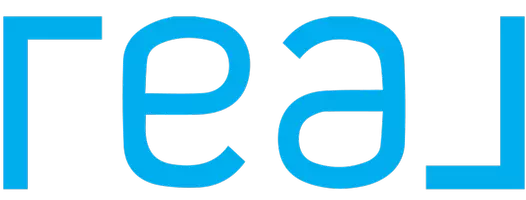3 Beds
3 Baths
1,850 SqFt
3 Beds
3 Baths
1,850 SqFt
Key Details
Property Type Townhouse
Sub Type Townhouse
Listing Status Active
Purchase Type For Sale
Square Footage 1,850 sqft
Price per Sqft $229
Subdivision Country View
MLS Listing ID 2090510
Style Townhouse; Row-end
Bedrooms 3
Full Baths 2
Half Baths 1
Construction Status Blt./Standing
HOA Fees $200
HOA Y/N Yes
Abv Grd Liv Area 1,850
Year Built 2005
Annual Tax Amount $2,208
Lot Size 435 Sqft
Acres 0.01
Lot Dimensions 0.0x0.0x0.0
Property Sub-Type Townhouse
Property Description
Location
State UT
County Salt Lake
Area Wj; Sj; Rvrton; Herriman; Bingh
Zoning Multi-Family
Rooms
Basement None
Interior
Interior Features Closet: Walk-In, Gas Log
Heating Gas: Central
Cooling Central Air
Flooring Carpet, Tile
Fireplaces Number 1
Inclusions Dryer, Refrigerator, Washer
Fireplace Yes
Window Features Plantation Shutters
Appliance Dryer, Refrigerator, Washer
Exterior
Exterior Feature Double Pane Windows, Lighting
Garage Spaces 1.0
Pool Heated, In Ground
Community Features Clubhouse
Utilities Available Natural Gas Connected, Electricity Connected, Sewer Connected, Water Connected
Amenities Available Clubhouse, Fitness Center, Insurance, Pets Permitted, Picnic Area, Playground, Pool, Snow Removal, Trash, Water
View Y/N Yes
View Mountain(s)
Roof Type Asphalt
Present Use Residential
Topography Fenced: Full, Sprinkler: Auto-Full, View: Mountain
Total Parking Spaces 2
Private Pool Yes
Building
Lot Description Fenced: Full, Sprinkler: Auto-Full, View: Mountain
Story 2
Sewer Sewer: Connected
Water Culinary
Structure Type Brick,Stucco
New Construction No
Construction Status Blt./Standing
Schools
Elementary Schools Southland
Middle Schools Oquirrh Hills
High Schools Riverton
School District Jordan
Others
HOA Fee Include Insurance,Trash,Water
Senior Community No
Tax ID 27-28-481-042
Monthly Total Fees $200
Acceptable Financing Cash, Conventional, FHA, VA Loan
Listing Terms Cash, Conventional, FHA, VA Loan
"My job is to find and attract mastery-based agents to the office, protect the culture, and make sure everyone is happy! "
1175 Shepard Creek Pkwy, Farmington, UT, 84025, United States






